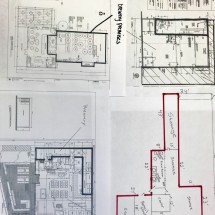Law Offices of John P. Connell, P.C.: In every application for an alcoholic beverage license whether it be for a manufacturer, wholesaler or a retailer, a diagram of the proposed “licensed premises” will be required. Once an application is approved by the Trade & Tax Bureau (“TTB”), the Massachusetts Alcoholic Beverage Control Commission (“ABCC”) and/or a local municipal licensing authority (“LLA”), the diagram of the “licensed premises” on file with the regulators will be the only place within a building or on a patio where alcoholic beverages may be made, stored or poured, depending upon the type of license issued. Any subsequent desire to add to that space or modify it will require a subsequent application to amend the description of the “licensed premises.” Accordingly, when preparing the initial diagram of the “licensed premises,” one should take great care in identifying where exactly on the paper diagram you are indicating a licensed premises starts and ends, as removing an alcoholic beverage from the designated “licensed premises” (other than from a licensed off-premises license holder) can and will cause a liquor license violation.
Moreover, as manufacturers in particular can have multiple liquor licenses within the same building, such as brewery license, a tap room pouring license and even a winery and/or distillery license, all these liquor licenses are distinct liquor licenses with distinct “licensed premises” which not only need be diagramed accordingly, they need to be configured correctly to comply with certain “contiguous” requirements of the TTB and ABCC; they need to be constructed in conformity with the diagrams submitted to the regulators; and they cannot overlap each other.
At the TTB level, a very close review of the diagram(s) will be made to insure that any “licensed premises” for a brewery, winery or distillery will not only be separate from another proposed licensed premises within a building but they will also be secure from all other areas of the building with a very high degree of detail required for explaining the types of doors, walls and locks that will secure what is generally considered “pre-tax” alcoholic beverages (beverages within the brewery, winery or distillery premises) from “post-tax” alcoholic beverages (beverages removed from the brewery, winery or distillery premises). Ropes, chains, signs and other barriers where someone can access a manufacturer’s “licensed premises” from underneath these barriers are strictly prohibited. The government, after all, is counting on collecting its excise tax from the manufacturing of alcoholic beverages and it wants that product to be kept safe and secure before the tax arises and is paid.
Perhaps the most common request this office receives from TTB Specialists reviewing manufacturing applications are questions relating to the diagrams. Some TTB Specialists require more detail than others in the diagrams such as the labeling and identification of each piece of equipment to be located on the “licensed premises” by name and size, and one TTB Specialist recently required a diagram to be re-submitted so the direction of “North” was clearly indicated. Drafting the “diagrams” to be submitted to regulators should be one of the earliest tasks undertaken by a proposed licensee as lease drafting, architectural drawings and the actual construction or build-out of a space all need to conform to what the applicant is going to confirm to the regulators is their “licensed premises.”
2019© Law Offices of John P. Connell, P.C.

